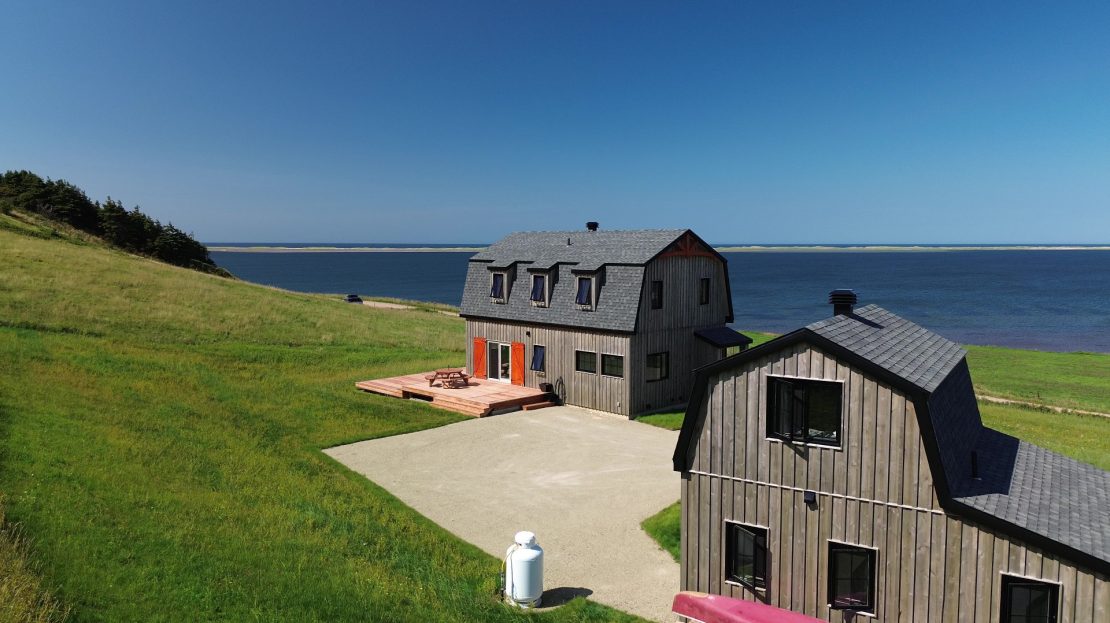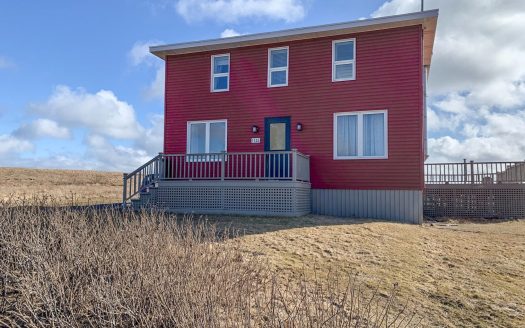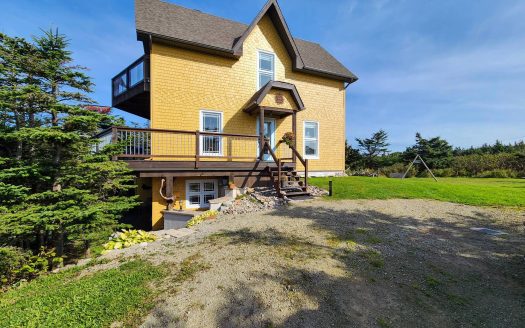Summary
- Updated on :
- August 31, 2023
- 3 Room(s)
- 3 Bathroom
- 8 Garages
- 1728 PC
- Year of construction: 2023
Description
Discover the Jewel of Havre-aux-Maisons! Located in the picturesque enclave of Havre-aux-Maisons, this architectural residence combines country elegance with refined modernity. This private and peaceful sanctuary is nestled on the hillside of the Butte à Mounette, in a protected area that preserves your serenity and guarantees unprecedented exclusivity. Unparalleled breathtaking panorama Here, every sunset is a spectacle, magnified by a panoramic view of the sea, free from visual pollution thanks to judiciously buried electrical cables.Addendum
Modern comfort and luxuryBuilt in 2023 and backed by a builder's warranty, the main house embodies luxury, comfort and quality. Imagine yourself in a kitchen fit for a chef, equipped with a spacious central island and gas stove, all bathed in natural light. This living space opens effortlessly onto a bright dining room and inviting terrace, creating the ideal environment for unforgettable moments.
A Private Wellness Oasis
Each room, whether on the first floor or upstairs, offers an en-suite bathroom, with a master bedroom designed for total well-being: imagine yourself on your private balcony, enjoying a morning coffee or a breathtaking sunset.
Premium design
The interior exudes sophistication with high-end finishes, including a Jotul fireplace and two-story glycol radiant floors, all wrapped in a palette of noble materials such as porcelain and cherry and maple woodwork.
Prestige Additional Living Space
The basement offers more than just extra space: enjoy a home theater, laundry room and polished concrete floor, under a full-height ceiling. An above-ground walkout adds a touch of luxury and functionality.
Bonus: Multi-purpose secondary building
And that's not all! An equally luxurious secondary building awaits you, offering unlimited potential. Imagine an artist's dream studio or the perfect home office.
Luxury living on the Magdalen Islands
A unique opportunity to enjoy exceptional quality of life while being just minutes from the amenities of Havre-aux-Maisons and Cap-aux-Meules.
It's more than a house, it's your next favorite. Not to be missed!
Inclusions
Curtains, chandeliersExclusions
Propane tankFeatures
Rooms
3 +
Water room(s)
1
Dirty bath
3
Built in
2023
Zoning
Not available
Façade Building
36 Feet
Building area
Building depth
24 Feet
Depth of ground
482.15 Feet
Lot size
198210.76 Square feet
Frontage width
375.43 Feet
Number of parking spaces
8
Expenditure
Taxes
Municipal Tax
0.00 CAD
School tax
0.00 CAD
Annual taxes
0.00 CAD
Energy
Electricity
144.00 CAD
Gas
0.00 CAD
Total energy
144.00 CAD
Evaluations
Field evaluation
0.00 CAD
Evaluation of the building
0.00 CAD
Total evaluation
0.00 CAD
Gross potential income
Residential
0.00 CAD
Commercials
0.00 CAD
Total revenues
0.00 CAD
First floor
Description | Dimensions | Floor | Note |
|---|---|---|---|
| Bedroom | 9.10 feet * 10.2 feet | Ceramic | Porcelain |
| Kitchen | 14.1 feet * 11.5 feet | Ceramic | Porcelain |
| Entrance hall | 10 feet * 5 feet | Ceramic | Porcelain |
| Bathroom | 10.2 feet * 5.11 feet | Ceramic | Porcelain |
| Dining room | 24 feet * 12 feet | Ceramic | gas-Porcelaine |
| Other | 14 feet * 30 feet |
2nd Floor
Description | Dimensions | Floor | Note |
|---|---|---|---|
| Master bedroom | 23 feet * 10.8 feet | Wood | |
| Bedroom | 12.7 feet * 10.8 feet | Wood | |
| Storage | 3 feet * 2 feet | Wood | |
| Bathroom | 13 feet * 6 feet | Ceramic | |
| Bathroom | 8.4 feet * 10 feet | Ceramic | Porclaine |
Basement
Description | Dimensions | Floor | Note |
|---|---|---|---|
| Family room | 15 feet * 14 feet | Concrete | |
| Storage | 6 feet * 2 feet | Concrete | |
| Shower room | 6 feet * 4.10 feet | Concrete | |
| Laundry room | 21 feet * 11 feet | Concrete | |
| Other | 13.7 feet * 6.4 feet | Concrete |
Particularities of the building
Alley:
Not paved
Cabinets:
Wood
Heating mode:
Hot water, Electric baseboard heaters
Water supply:
Artesian well
Energy for heating:
Electricity
Equipment available:
Water softener, Air exchanger, Alarm system
Services available:
Fire detector
Windows:
PVC
Foundation:
Concrete
Fireplace stoves:
Gas fireplace
Special features:
Cul-de-sac
Proximity:
Hospital
Restrictions/Permissions:
Short-term rental not permitted
Coatings:
Wood
Bathroom/shower room:
Adjacent to the main bedroom
Basement:
6 feet and over, Separate entrance, Fully fitted
Parking (total):
Unavailable Garages,
Sewage system:
Development of the site:
Landscape
Window type:
Tilt-and-turn
Roofing:
Asphalt shingles
Topography:
Sloping
View:
On the water, On the mountain, Panoramic
Zoning:
Residential
5,939.57 $
monthly- Principal and Interest
- Taxes
- Expenditure
5,927.57 $
Other advisors
Property Reviews
You must be logged in to post a review
Similar ads
1135 Ch. du Bassin
468 000 $
Discover your future haven of peace in Bassin, on Île du Havre-Aubert. Located in [ more]
Discover your future haven of peace in Bassin, on Île du Havre-Aubert. Located in an idyllic setting, the pr [more]
177 Ch. Coulombe
648 000 $
177 chemin Coulombe seduces with its timeless elegance, a harmonious blend of modernity and elegance� [more]
177 chemin Coulombe seduces with a timeless elegance that harmoniously blends authentic architectural [more].
1818 Ch. de l'Étang-des-Caps
1 450 000 $
On the island of Le Havre Aubert, on a unique site directly facing the sunset [more].
On the island of Havre Aubert, on a unique site directly facing the sunset, stand Les Rochers [more].
1822 Ch. de l'Étang-des-Caps
725 000 $
On Île du Havre-Aubert, on a unique site directly facing the sunset [more].
On Île du Havre-Aubert, on a unique site directly facing the sunset, stand Les Rochers [more].





